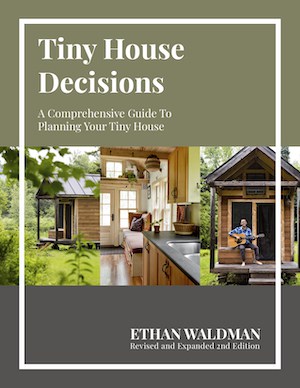I had a fascinating dinner with Milford and Terry on Sunday night, where we discussed the shape of the roof, among other things.
Raising the walls in the loft would afford additional interior volume, and allow for more light from above.
This resulted in some drawings:
A shed roof would simplify construction
There are lots of possibilities… I think that this roof slope takes away from the “cuteness” of the house. This could be a problem when trying to find willing landowners for parking.
For some reason, this one wans to be upsidedown. Crane your neck and take a look at what the roof profile would be like from the side.




