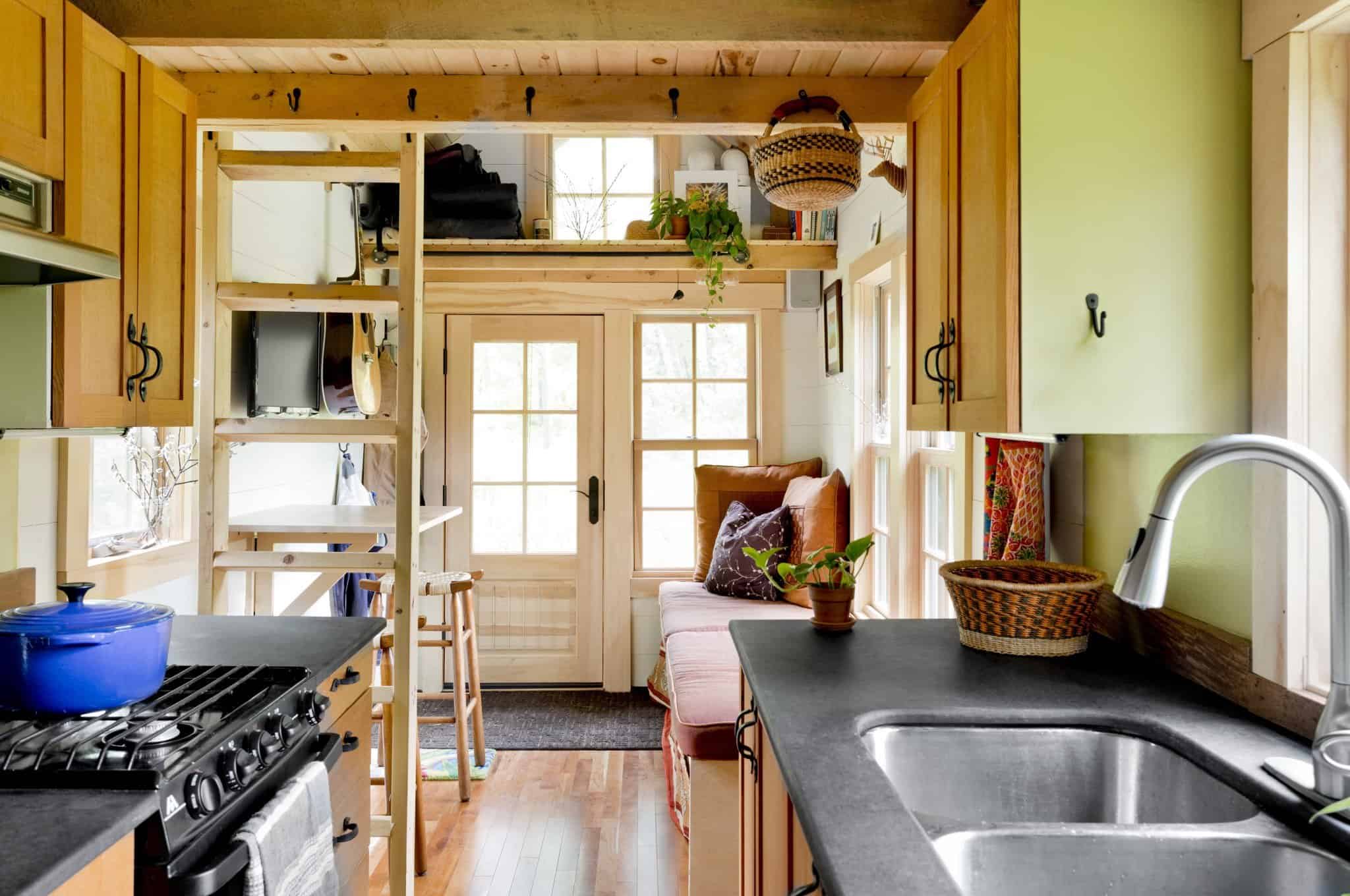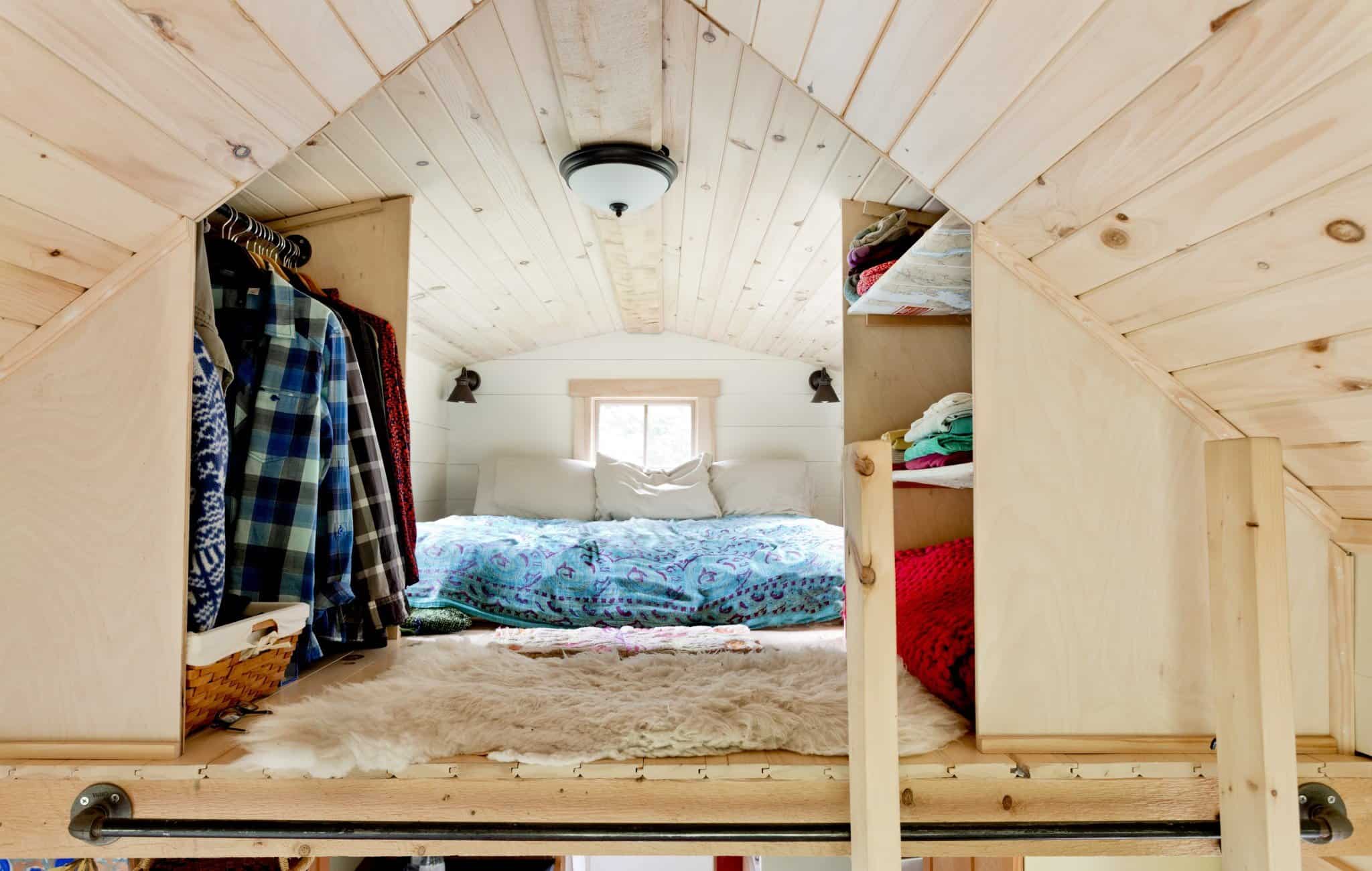My Tiny House Plans
Downloadable plans to build your tiny house on wheelsThis tiny house on wheels sits on a 22’ flatbed trailer and is approximately 150 square feet. The dormers in the loft allow for extra head room and many windows in the loft area. With a total of 12 windows, this tiny house has a tremendous amount of natural light in every corner. Window and door types and dimensions are specified in the plans.
These construction plans offer complete blueprints (including framing plans) to build your own tiny house, or hire a professional builder to do it for you. These are the exact plans I used to build the house myself!
Here’s what the plans include:
- Layered PDF so you can show and hide details as needed
- Detailed framing plan
- Trailer specs and dimensions
- Window and door sizes & specs
- Exterior elevations
- Detailed floor plans with dimensions
- Suggested appliances



Important Details and Terms
Please review the following information and contact me with any questions prior to purchase.
House Length: 24′
Road Height: 13’5″
Great Room: 10’ x 6’9″
Bathroom: 2’8” x 6’9″
Height Under Loft: 6’4″
Main Room Height: 10’5″
House Width: 7’8″
Trailer Size: 22’ x 6’10” (8’6” outside fenders)
Kitchen: 6’9” x 6’9″
Loft: 10’6” x 6’9″
Loft Height: 3’9″
All measurements are approximate
How do I get the plans? After your purchase, you will be provided with a unique download link where you can download your plans up to three times. The plans come as a PDF file which can be viewed on any desktop, laptop, tablet, or smart phone. Can I share the plans? No, the plans are intended for your use only. They are not to be sold or copied without permission. Can I print the plans? Yes, you are welcome to print the plans. They are designed to be printed on type-D Architectural Paper (2'x3′) How many tiny houses can I build? Each purchase gives you license to build one tiny house. Multiple copies must be purchased if you plan to build multiple houses. Are the plans refundable? Once the plans are downloaded, the purchase is non refundable. Are the plans certified by an architect or engineer? The plans have not been certified by an architect or an engineer. Do your plans offer step-by-step building instructions? No, the plans do not include step-by-step instructions. The plans assume general building knowledge and experience. Do you offer technical or building support on the plans? I am unable to provide any technical or building advice specific to the plans Where can I see more completed photos of the house? There are many professional photos of the house on this page. Will these plans meet building, zoning, or other regulatory rules in my country/state/city? It is impossible to tell you the answer, as the laws differ in each country, state, and city. Please do your own research to see what legal requirements you need to navigate in your own city, county, state or country.
Plan Terms: The Licensed Product contains building plans for the construction of a tiny house. Plans assume general construction knowledge, including but not limited to framing, roofing, electrical, and plumbing knowledge. Our plans are designed to satisfy generally accepted professional standards and practices, but have not been checked for compliance with any specific site or local codes. It is the responsibility of the Licensee to ensure that the plans meet local codes and site specific requirements. We recommend consulting with your local building authority before the construction of any structure. Plans License: We grant to you a nonexclusive, nontransferable license which grants you the right to (a) access electronically, use and display the house plans on a two workstations, (b) construct a single house for personal use, ( c) customize the plans for personal use, and (d) make a single backup of the licensed product for contingency purposes. Any use which exceeds the scope of this license shall be deemed to constitute a breach of this agreement. By purchasing these plans, you agree to the full Terms & Conditions of Use.
Plan Videos
Page by Page Tour of the Plans
Layered PDF Information





















