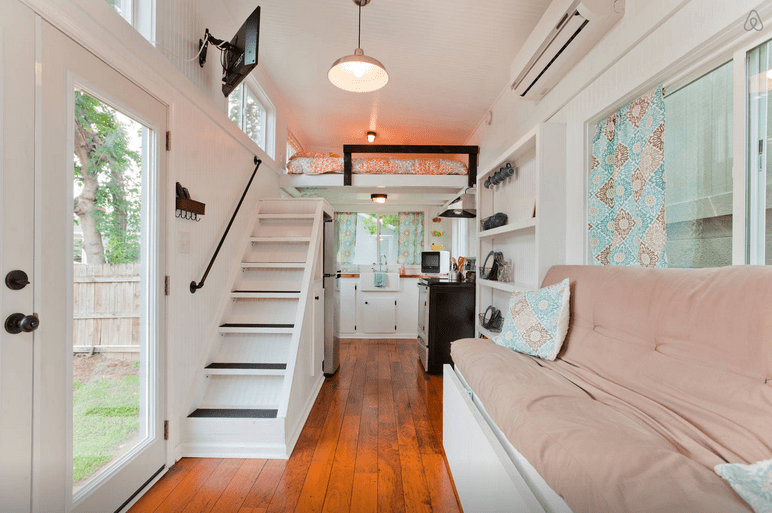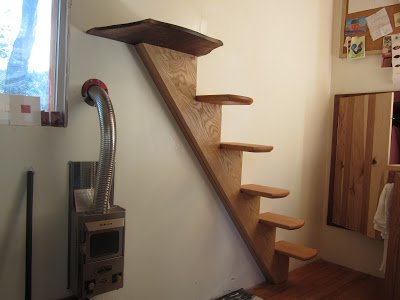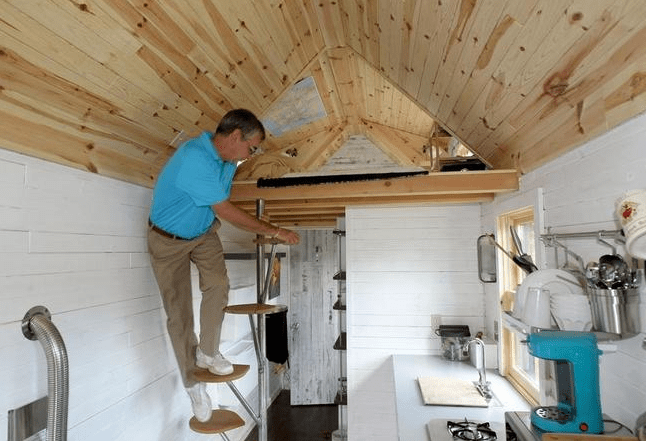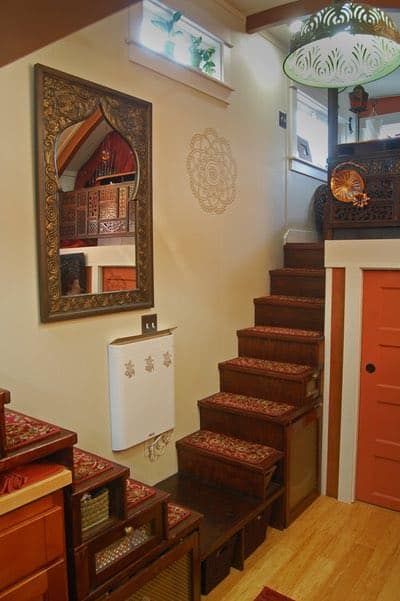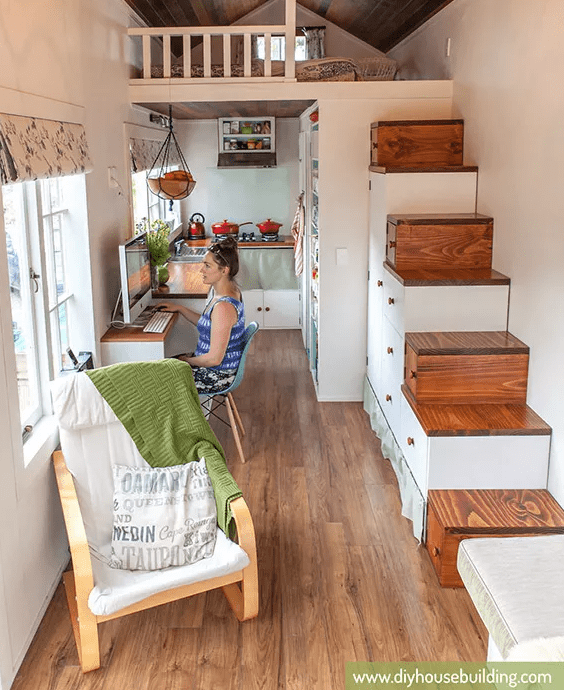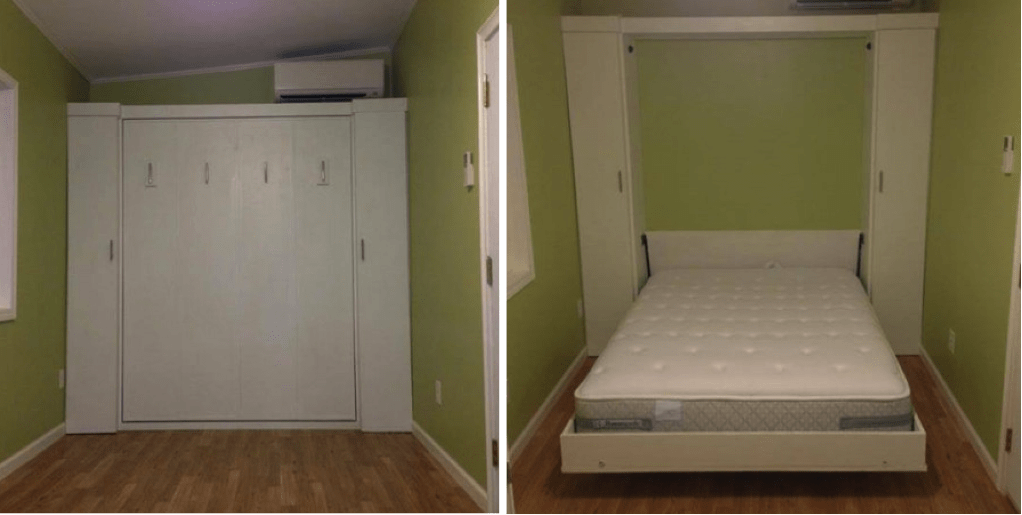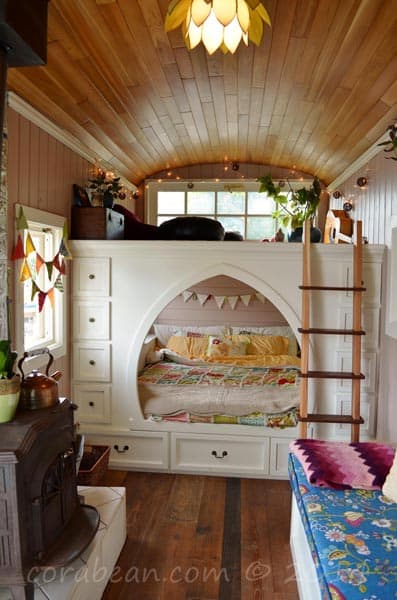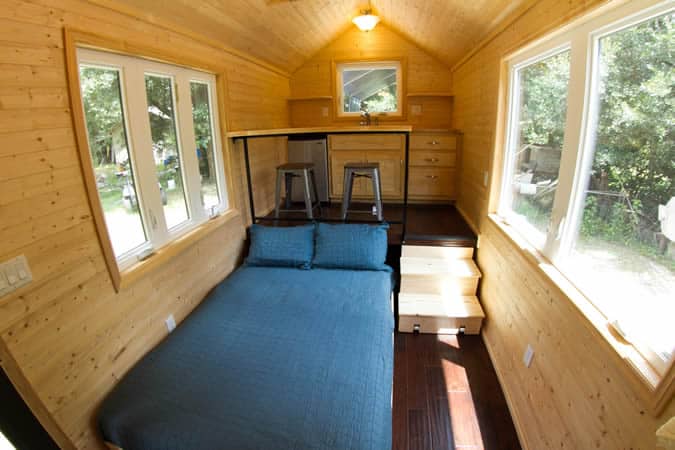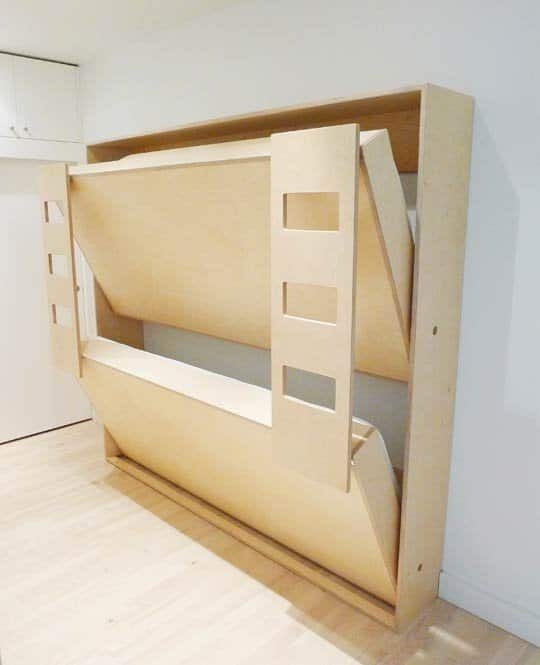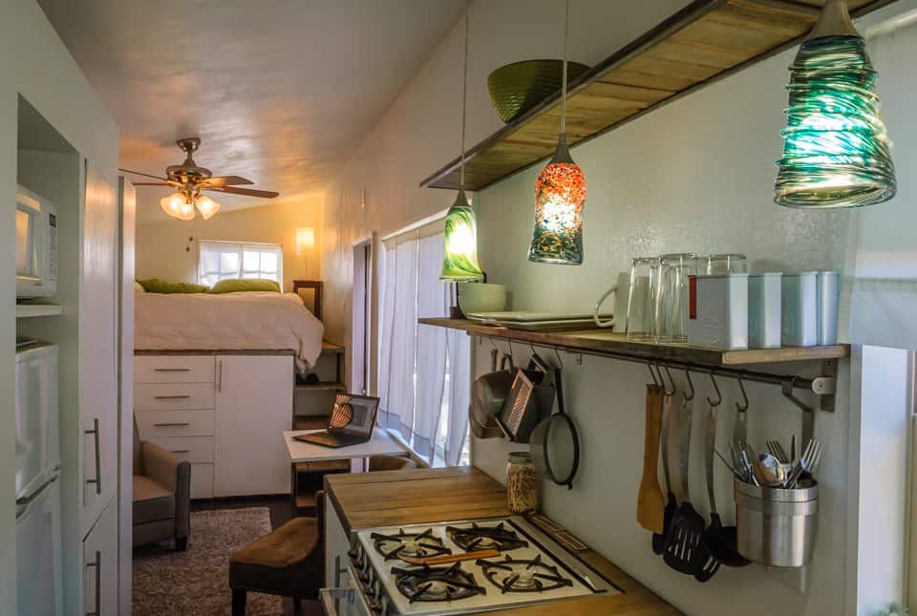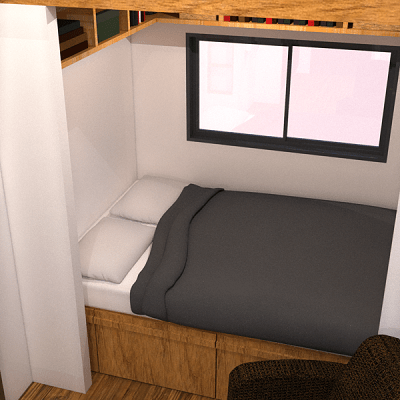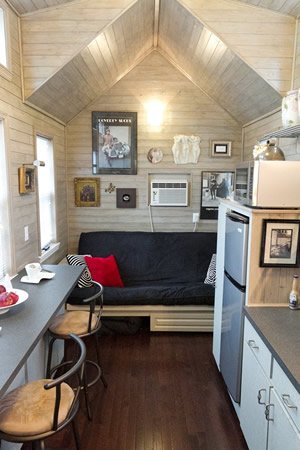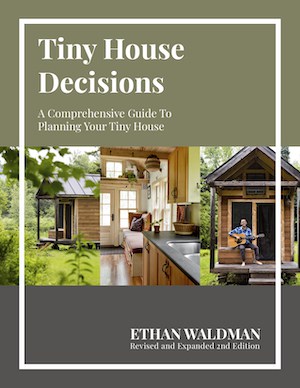Most tiny houses builders make the most of the space they have available to them by incorporating a loft into their build. The loft area is then used as a bedroom, and it's usually accessed via a ladder. This all makes space-saving sense. But I receive a lot of questions from people who don't want to use a ladder in their tiny house. For some people, in particular older people and those with limited mobility, using a ladder would be impossible and it would be preferable to have stairs instead of a ladder.
For others, it's simply a case of preference. If you're going to put time and money into building your own home, you want it to be as close to perfect as possible. If you're not comfortable climbing ladders, you're not going to enjoy living in your tiny house, and the whole experience will be a waste of time.
So, what alternatives are there to the loft and ladder combination? I've scoured the internet, looking for clever, efficient, and quirky solutions to this dilemma, and it would seem that the range of stairs designs out there is pretty impressive. If you're anti-ladders, take a look and see if any of these designs could work for you!

Stairs
Stairs are the obvious replacement for ladders, since they're much easier to climb. However, they do come with a number of limitations. If you go for stairs, remember to take headroom, dormers, and extra weight into account when you designing your house.
Now let's get to the inspiration!
Gradual Steps to the Side
This gorgeous Airbnb tiny house has two lofts and provides a ladder to get to one and a gradual staircase to get to the other. The staircase isn't at all steep, it's out of the way at the side of the house, and it even includes a bit of storage space.
A Short Staircase
This Cape Cod Molecule tiny house includes a staircase that doesn't quite reach all the way up to the loft area. It doesn't take up much space at all, though it does look slightly steeper than the staircase in the previous picture.
A Staircase with Bookshelves
This McG Loft by Humble Homes includes a staircase that twists to the side as it reaches the loft. The steps also double up as bookshelves.
A Skinny Staircase
This tiny house staircase takes up much less volume than most of the other tiny house staircases you'll come across. It may be slightly harder to climb than a bigger staircase, but if space is important to you, this option could be a good compromise.
The Kitchen Under the Stairs
If you don't mind having some funky-shaped cupboards, why not integrate a staircase into another part of your tiny house, such as the kitchen?
A Full Staircase with Carpet
If you're tempted to install a staircase, why not go all the way and get it carpeted too? You could position it at the side of your house or even in the middle.
Super Compact Steps
If you're really tight on space and mobility isn't a problem, this winding staircase might be for you. It hardly takes up any space and it almost looks like a sculpture!
Tiny House, Charlton (photo by Paul Connors)
Double Staircase
If you have two lofts, you could go all out and include two staircases in your tiny house! If mobility is an issue for you and you do need that extra loft space, this could be the solution for you.
Lilypad Tiny House (photo by Shawn Linehan)
Tansu Steps
Tansu steps are basically storage box stairs. Storage space can be hard to fit into tiny houses, so if you can use your stairs as storage space, you'll be killing two birds with one stone. You might also be able to hide your water tank using this approach.
For more information on how to build box stairs, see this tutorial by Tiny House Living or this one by DIY House Building. Alternatively, you can even buy some pull-out box stairs from Four Lights.
Lucy, DIY House Building
No Loft
Alternatively, if you don't like the idea of having a loft in your tiny house, you could forgo both the ladder and the stairs, and instead find another place to put your bed. Here are a few ideas.
A Murphy Bed
A Murphy bed (otherwise known as a pull-down bed, a wall bed, or a fold-down bed) is one that hides in a cupboard in the wall during the daytime, and that you pull out at bedtime. This option is perfect if you want to sleep downstairs but aren't willing to lose the space needed for a bed.
A Bed Under a Loft
If you want to be able to roll into bed without climbing a ladder or some stairs, but you don't mind going upstairs for other activities, consider installing a bed under a loft. Although this example is of a bed in a converted bus, it might give you some ideas.
Mira Thompson's School Bus Conversion
A Side-Out Bed
Again, if you want a downstairs bed but you don't want it taking up room, build a raised platform into one end of your house, and hide a pull-out bed underneath it. The stairs to the platform can double up as storage space, as in this example.
Fold-Away Bunk Beds
Continuing with the fold-out theme, you could also install some fold-out bunk beds. Of course, whoever takes the top bunk will need to climb up a ladder to get there, but at least one of you will get a rest!
A Gooseneck Split-Level Bed
If you build your tiny house on a gooseneck trailer, you could build your bedroom into the space above the hitch. Then you'd just need to add in a few steps or stairs or boxes to help you reach your bed.
A Downstairs Bedroom
Perhaps the simplest option would be to create a downstairs bedroom. Obviously this would take up some space, but you'd gain some privacy.
A Bed Area
If you like the idea of having your bed downstairs but want to keep things simple, why not just put your mattress down and create a “bed area.” Again, this wouldn't be the best option for those with mobility issues, but otherwise it could be a pretty simple solution.
A Futon or Folding Couch
Another simple solution, the futon or fold-out couch, saves space during the daytime and is really easy to set up when it's time to turn the lights out.
What Do You Think?
Have any of these options inspired you to ditch the ladder for stairs? Which design do you think would work best for you?

